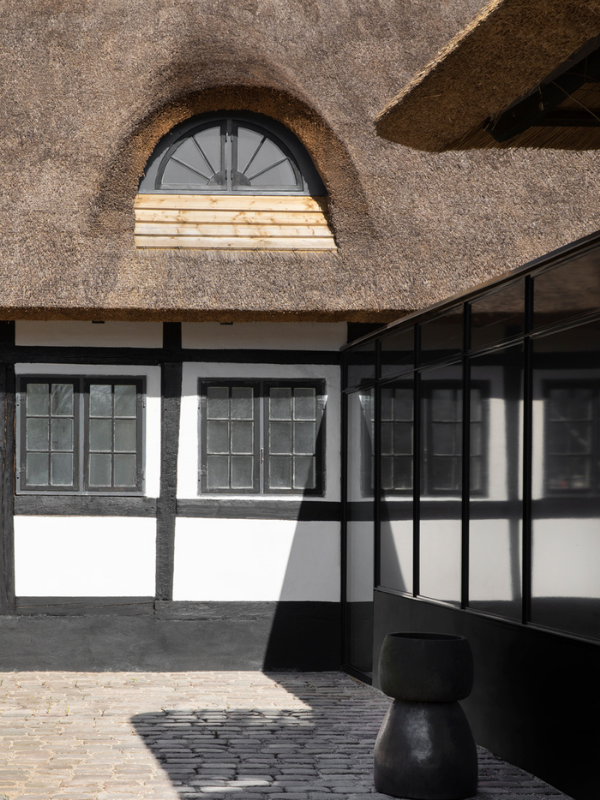See how Norm Architects changed this country house

Photo:
Jonas Bjerre-Poulsen/Norm Architects
Norm Architects works in the fields of architecture, industrial design, interior design and photography. In 2020, they were given the project of transforming this old house from 1721 into a Nordic gem. The project should not only look good but also feel good. Stylistically, the house's interior and exterior were kept in a timeless and sculptural expression with the help of the Danish brand
MENU
.
On
the Danish Riviera north of Copenhagen, close to the beach as well as lakes and unspoiled forests, lies an old village schoolhouse dating back to 1721. Today, the interior spaces are marked by Norm Architects' creative and strong identity as well as
MENU's beautiful Hashira table lamp
, which fills the space beautifully.
The old school consists of two old buildings with thatched roofs. The whole house has been restored on the outside with respect to the old, traditional building style. While the interior has been modernized where the two buildings have a big window section that connects them.
The remarkable staircase catches the eye between the clean and minimalist lines of the house. The shades of the house are kept in the same tones outside and inside. The cool floor colour contrasts with the warm wood, and that is exactly what feels good to the aesthetic eye.
The house's simple windows from ceiling to floor give the older facades counterplay. The idea for the interesting window sections came from the walkways at the nearby Louisiana Museum of Modern Art.


